The Impact of Furniture Layout: Arranging Your Space for Optimal Flow and Balance
%20100vw,%20(max-width:%201024px)%2090vw,%20(max-width:%201536px)%201200px,%201200px/images/blog-images/service-improvement-02.avif)
July 27, 2024
Kala Ravi
Have you ever walked into a room and felt instantly at ease? Or perhaps the opposite, feeling a sense of awkwardness or campiness? The layout of your furniture plays a significant role in creating a space that feels both functional and inviting. At ASK Design and Build, we believe a well-arranged room fosters a sense of flow and balance, contributing to the overall comfort and enjoyment of your home.
This blog will explore the impact of furniture placement and equip you with practical tips to optimize the flow and balance in your space.
Understanding Traffic Flow: Creating a Seamless Journey
Imagine yourself moving through your room. Is the path clear and comfortable? Traffic flow refers to the ease with which people can move around the space. A well-planned layout avoids creating bottlenecks or awkward pathways.
Here are some key considerations for optimal traffic flow:
- Entry and Exit Points: Ensure a clear pathway from entry points like doorways to other areas of the room and the overall living space.
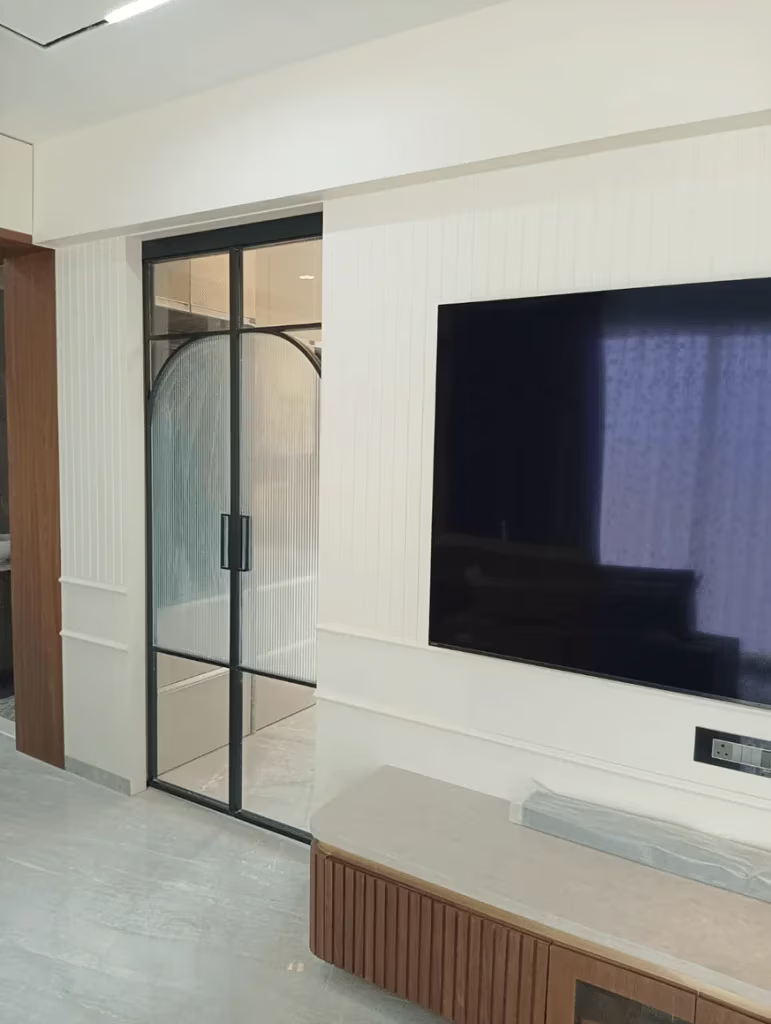
- Furniture Placement: Avoid placing furniture too close to walls or walkways. Leave enough space for people to comfortably walk around furniture pieces.
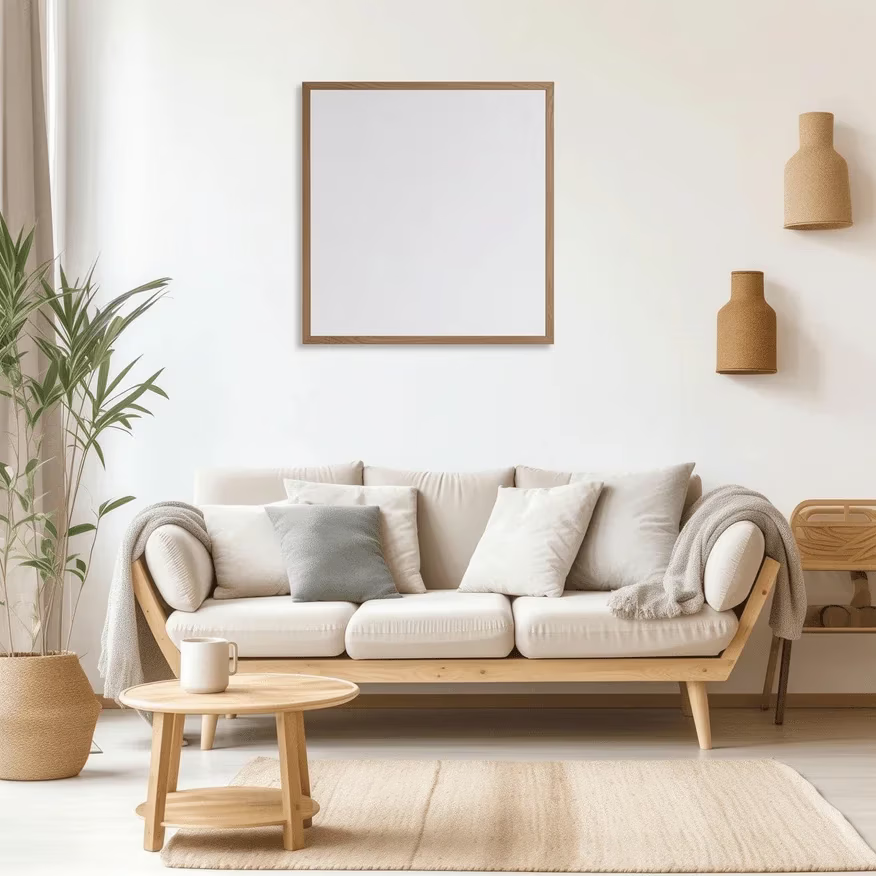
- Furniture Grouping: Arrange furniture in conversation areas, creating designated spaces for socializing, dining, or relaxing. This helps to define areas within the room without hindering movement.
Traffic flow should be intuitive and effortless. People should be able to move through your space without feeling like they have to navigate an obstacle course.
The Art of Balance: Creating Visual Harmony
Balance refers to the arrangement of furniture in a way that feels visually pleasing and stable. An unbalanced space can feel chaotic and uncomfortable.
Here are some tips for achieving balance in your furniture layout:
- Symmetry vs. Asymmetry: Consider both symmetrical and asymmetrical layouts. Symmetrical layouts can create a sense of formality and order, while asymmetrical layouts can be more dynamic and visually interesting.
- Visual Weight: Pay attention to the visual weight of furniture pieces. Balance a large sofa with a lighter coffee table or a tall bookcase with a lower credenza on the opposite side.
- Anchoring Furniture: Arrange furniture around a focal point, such as a fireplace, a TV, or a large window. This helps to define areas and creates a sense of visual stability.
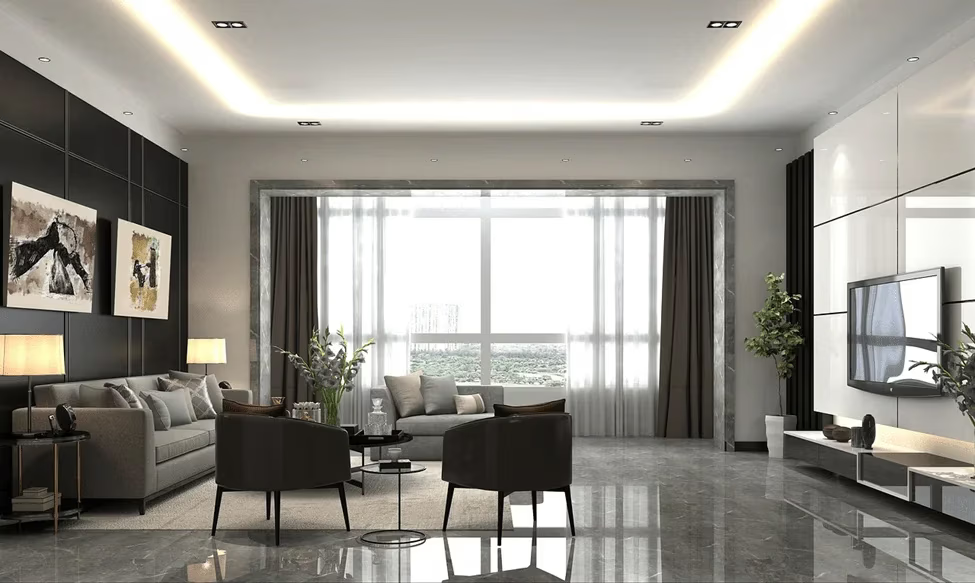
Balance doesn't have to mean everything being perfectly symmetrical. The key is to achieve a sense of visual equilibrium that feels pleasing to the eye.
Furniture for Function: Matching Furniture to Your Lifestyle
The way you live should influence your furniture arrangement. Consider how you typically use the space and arrange furniture accordingly.
Here are some tips for maximizing functionality with furniture placement:
- Living Room: Arrange seating to create conversation areas. Ensure coffee tables are easily accessible from all seating positions.
- Dining Room: Leave enough space between chairs to comfortably pull back and sit down. Position the table away from the walls to allow for ample legroom.
- Bedroom: Place the bed against a solid wall and position nightstands within reach on either side.
- Home Office: Locate your desk in a well-lit area with easy access to outlets and storage.
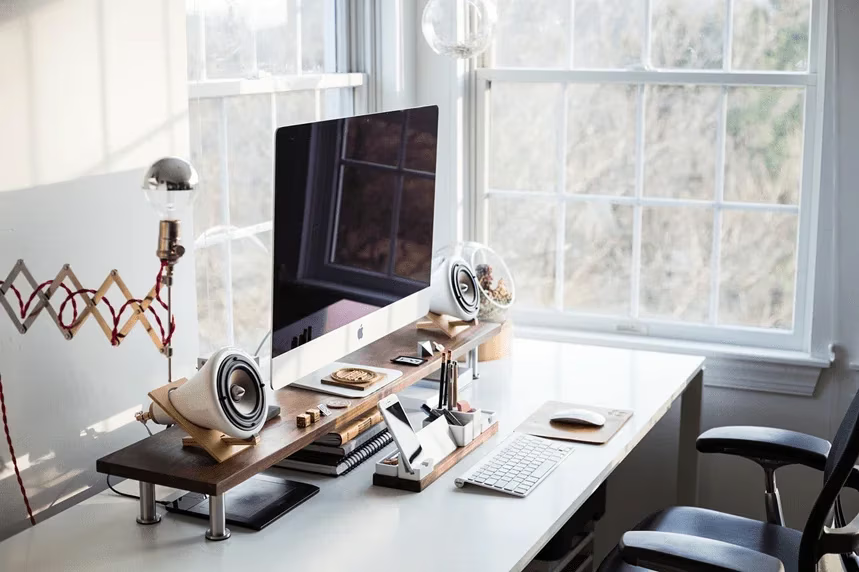
Your furniture layout should support your lifestyle and make everyday activities more comfortable and efficient.
Small Space Solutions: Optimizing Flow and Balance in Compact Homes
Living in a small space doesn't mean sacrificing functionality or comfort. Strategic furniture placement can maximize the potential of your compact home.
Here are some tips for optimizing flow and balance in small spaces:
- Multifunctional Furniture: Invest in furniture that serves multiple purposes, such as a sofa bed or a dining table with hidden storage.
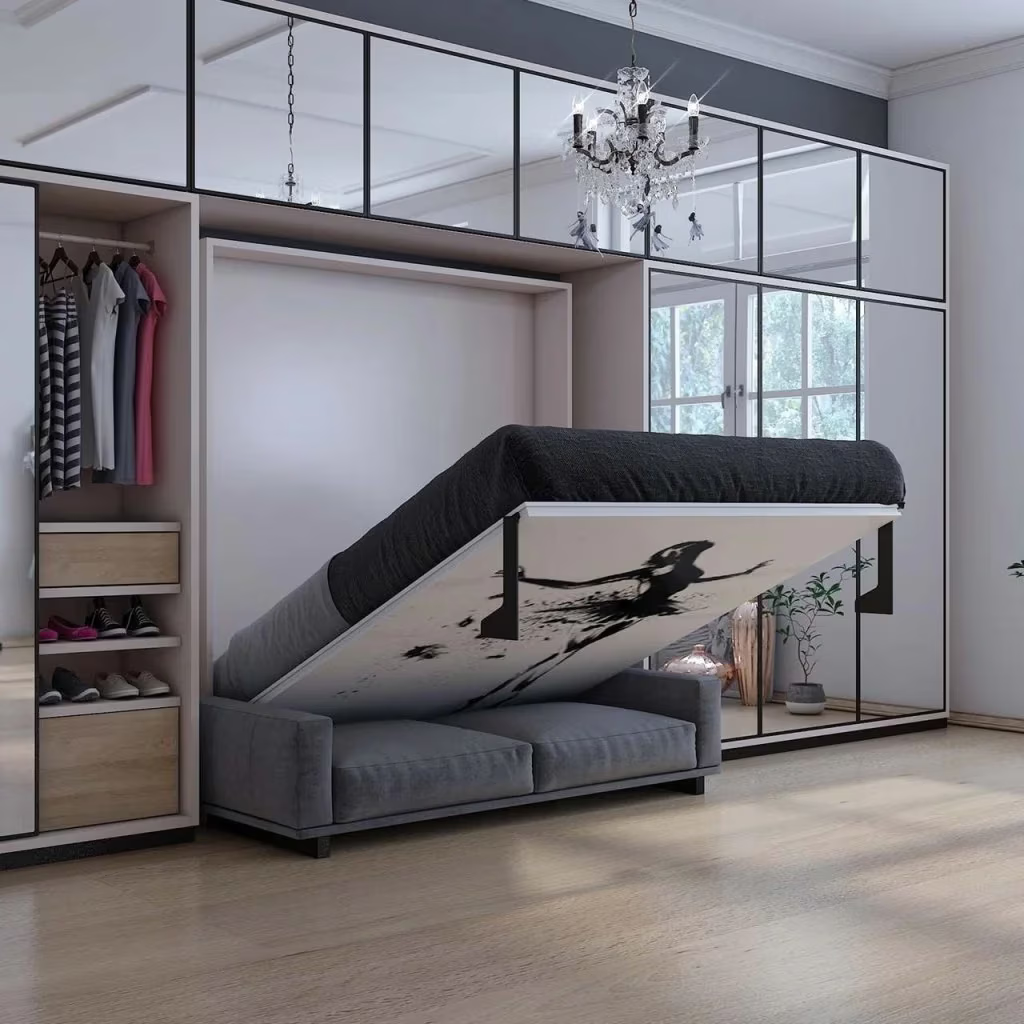
- Vertical Space Utilization: Utilize vertical space with wall-mounted shelves, cabinets, or even TVs. This frees up valuable floor space.
- Define Areas with Rugs: Use area rugs to define different areas within an open floor plan, such as the living room, dining area, or workspace.
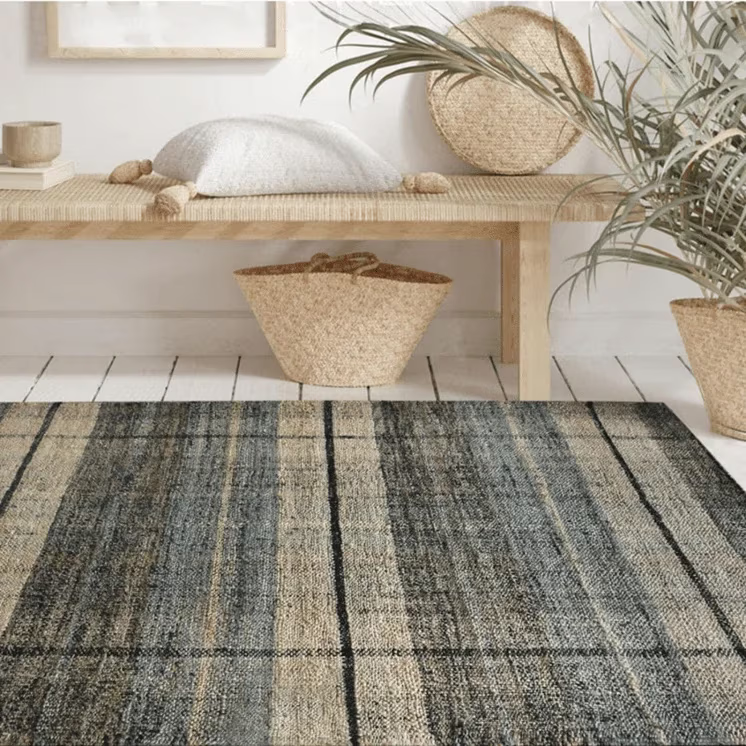
Even in a small space, a well-considered furniture layout can create a sense of spaciousness and comfort.
The Finishing Touches: Creating a Cohesive Look
Once you've achieved optimal flow and balance, consider the finishing touches:
- Lighting: Strategically placed lamps and overhead lighting can enhance the functionality and ambiance of a space.
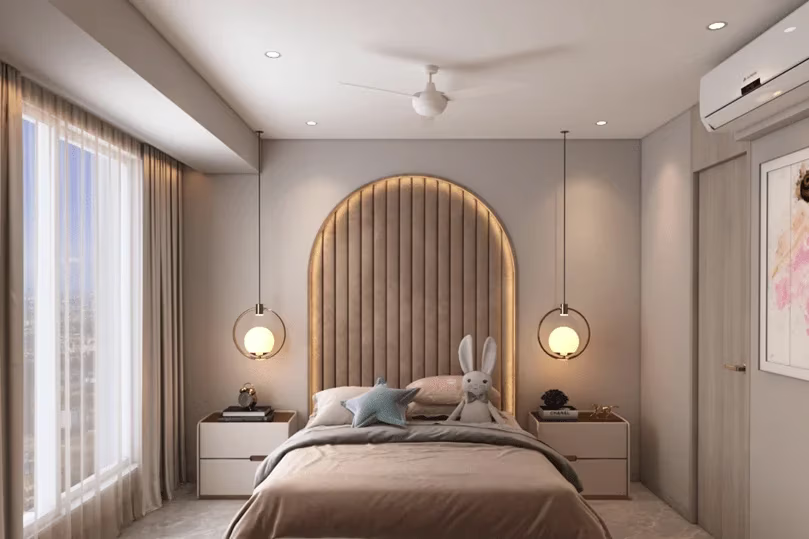
- Accessories: Artwork, throw pillows, and decorative objects can add personality and tie your furniture arrangement together.
- Plants: Indoor plants not only add a touch of nature but can also help improve air quality.
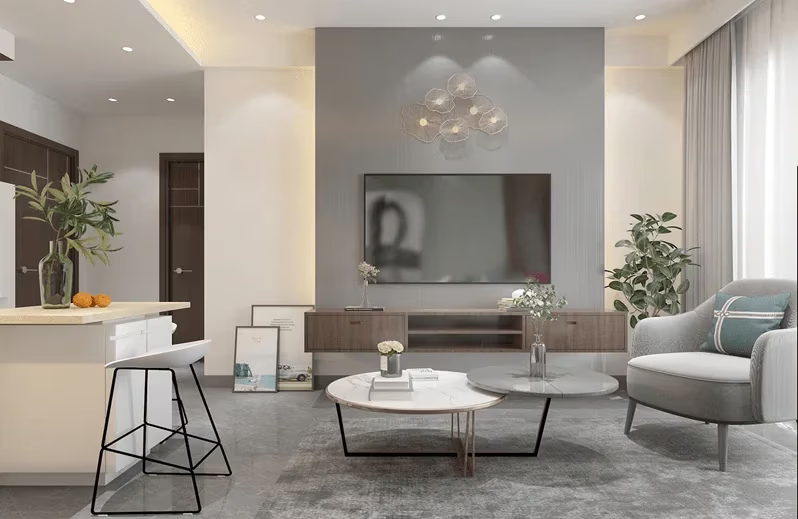
The final touches are what make your space truly your own. Express your personality and create a welcoming and comfortable atmosphere.
Your Home, a Reflection
At ASK Design and Build, we believe your home should be a reflection of you, a space that inspires you and fosters a sense of well-being. The way you arrange your furniture plays a significant role in creating a space that feels both beautiful and functional. By considering traffic flow, visual balance, and functionality, you can transform your home into a haven that supports your lifestyle and brings you joy.
Our team of experienced designers can help you optimize your furniture layout for optimal flow, balance, and functionality. We'll consider your unique needs, style preferences, and the specific challenges of your space.
Contact us today for a free consultation! Let us help you create a home that reflects your personality and inspires you to live your best life.
%2090vw,%20(max-width:%201024px)%2045vw,%20(max-width:%201536px)%2030vw,%20400px&q_70/images/askdnb-logo-black.avif)